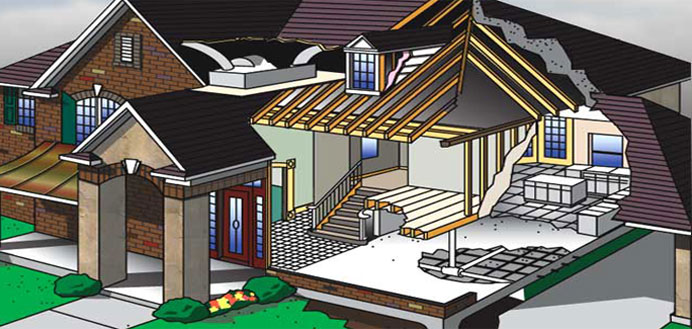

Foundation
Footings are dug per code with steel reinforcement, piers where needed, poured w/3500 p.s.i. concrete.
Each slab is designed with engineered post-tension cables with additional steel reinforcement where needed, poured with/3000 p.s.i. concrete, professionally inspected to be raised in elevation to provide proper drainage.


